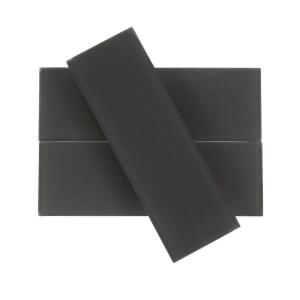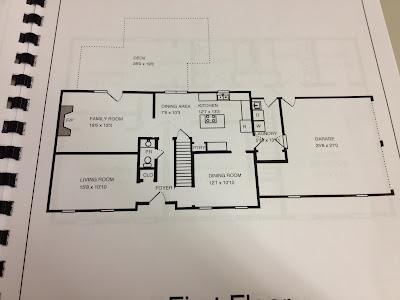So there are a few things that we will need to do before the contractors come in and do their woodworking magic. The first thing we will need to purchase and install is a tile wall in the downstairs powder room. We thought we'd actually like to copy the tile from the vanity inspiration picture, as I am in love with the modern look that is definitely different but lets the vanity be the star. I even loved the color (which we can't really decide if it's navy or grey).
So the search was on. At first I thought that it was NOT glass tile and was searching for ceramic or other material. I found nothing. So then I opened up my search to frosted glass. The first similar thing that we came across was on Home Depot's site. The colors looked similar, but the size was odd: 4 in. x 12 in. But it could work? And could possibly look cool?
The we found the same tiles in subway size. Not exactly what I pictured but pretty close. It seems like it would be tough to get those vertical straight lines perfectly straight, as I'd still like them in a grid as opposed to staggered like bricks (I love subway tile staggered like bricks but it's just not what I want to do on that wall). Also the color seems different, though they are supposed to be the same material.
Then I found this one. If you look carefully you can see the variety of depths of the tiles. I liked it, but Brad thought it was too light, I thought it was too glossy, and we both thought it was a bit too busy to really let the vanity be the center of attention. Though I do think with the right grout it would be beautiful and more subtle. Next!
Next I found the exact design I was looking for (4x1 tiles, all lined up like little soldiers, on a 12x12 sheet, almost foolproof!), only the tiles are brown (possibly tolerable) but the finish is GLOSSY. Polished glass. Really not what I wanted. You can see the glossiness a little bit in the bottom right corner.
Next I found another color of the same tiles in (what seems to be) a cooler color. (I am on a serious 'cool color" kick right now, anything with a hint of redness to it can take a walk. Brad wanted to kill me while picking out the hardwood floors, I swore everything was red. I digress.) The very questionable thing about this tile is that the color is listed as Natural White. White? Also, it is glossy. Moving on.
Next, I found matte! cool! 1x4 tiles on a 12x12 sheet! This looked like the one, and I was very excited. It's definitely a little lighter, but I think with some dark grout it will temper the "HI, I'M BLUE!"-ness. I love it, so of course Brad thinks it's too light.
So we started searching on other sites (the ones above were all Home Depot). I found this one that does not have a price on the website. I'm a little scared of that. But I love the texture! They come staggered on a sheet, but I think the shape of the tile makes them modern enough. Again, I was in love. Scared to find out the price, but in love.
Then Brad came across this bad boy. It's totally not what we were looking for, seeing as how it is staggered, multicolored, natural stone and has warm tones (which Brad thinks will compliment the browns in the vanity top). I just can't help but be in love with it. Plus it's on sale on Overstock.com and wouldn't even cost much more than the Home Depot tiles. I'm a sucker for natural stone (and other "rustic" textures in a modern design). My head says no, but my heart says "heeeey".
So that's where we are. We haven't purchased anything yet, as I keep telling Brad we need to make sure all goes well at settlement before buying stuff because I'm sure that the universe will be watching me purchase this tile and then kablammo! It will all go to shit. Cause that's logical.
Let me know which one/ones you like! Should I stick with (copying?!) the original inspiration picture (because I love it and kiss it goodnight before I go to bed and I'll be disappointed that I didn't take my opportunity to get it) or should I go with my gut and get the natural stone?



























