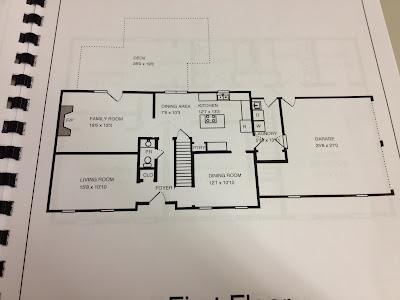It used to look like this:
So that's home life. Moment of silence for the tropical plant in the back corner. That one lived for 5 months, my personal best.
We are still waiting on our proposal from the contractor we met with to do our initial renovations on the first floor of the house. I'll list them all out here but will eventually break them all down into their own posts:
- Take down the wall between the living room and family room, making one huge living space that is connected to the dining area and kitchen. This was the top of my want list when looking at homes. I hate how my kitchen was so separated from the living space. We will likely need to add a support beam across the middle of the expanse because all signs point to loadbearing wall. This (way freaking fancier house than ours) has the type of rustic beam support we are looking for. It will need to be steel and wrapped to look like a solid wood beam for code purposes.
Our floor plan (so you can see the totally closed off living room that sucks):
- Remove the half wall and "prison bars" between the dining area and family room. Beautiful, eh?
- Remove the variety of tiles, laminates and mismatched carpets throughout the whole first floor and replace it with the wide plank, reclaimed hardwood floors of our dreams (those are my moms feet. gross!)! The floors came out of wood from a bar in Philly and are even more beautiful in person.
- Gut the powder room and replace the (blue!) toilet and (blue!) floors and (blue!) vanity and (blue!) sink. I am totally in love with this vanity top and I really really hope the price here is not out of control. I'm currently searching for these tiles, but not having much luck. I showed it to my aunt and she totally copied me and is doing the same thing. Imitation is the sincerest form of flattery?
- Kitchen counters covered in a concrete decoupage, with extra trim added to make them look as if they are very thick.
There are also a bunch of things that we will be planning on doing ourselves, or that just need to be purchased and installed:
- New appliances: fridge (had to be pretty small due to the size of the hole, we literally had ONE choice if I wanted water on the front - womp,womp), stove (slide-in on the island, I'm not sure if I'll like this or not! Sad that it's electric but it's actually all I've ever known. It has a glass top.) and washer and dryer (we got a front loading Electrolux set and I'm really hoping it will be worth the extra cash. My sister told me front loaders can hold lots more clothes since you can pack them very full, I hope she's right. I SUCK at laundry and usually have a huge pile in my room that I call Mount Laundry, so hopefully these babies will help me with my problem. That plus I won't have to go into the nasty cellar to do wash.) We're keeping the old black dishwasher for now, and hoping we can replace the front panel with that fake stainless steel (wishful thinking) or replace it sometime in the near future. It just wasn't in the budget until we get $ from settlement on our place.
- New granite counter on the island. We are hoping the concrete decoupage is more affordable, since the technique we are looking into actually puts a skim coat of concrete right over your laminate. I may be totally wrong here, but my thought is that if they don't need to template anything, cut anything, fit anything, transport a huge slab, etc... that has to cost less? We will see! Anyhow, we are thinking of splurging on a show stopper granite for the island - something exotic that will really be the focal point of the kitchen. I'll give ya the rundown of our options in a future post.
- Painting the cabinets. This one is a little sticky, as Brad likes the cabinets and I hate them. They are in very good condition, fully custom, solid hardwood cherry wood cabinets. I don't care for cherry. I almost wish they were Oak so Brad would hate them, too. I would like to do the bottom cabinets in a soft grey, and the top white. I am going to hate that job, I know. I recently took a class on using Annie Sloan's Chalk Paint and loved it, so I'm thinking of using that on the cabinets. We will see how that pans out. This inspiration pic is obviously way fancier than our kitchen, and all grey instead of my half/half plan, but this is the color I'd like, I think:
So that's where we are. Hopeful that the estimate for the work isn't over the top expensive and we can do most of the first floor right away. If it is really expensive, we will just have to break it down and do it as we can save money and afford it. It's not ideal (moving from a fully remodeled house back into 1987 hurts a little, after working so hard on this place) but it's a move onward and upward and you can't even wait until I show you stuff outside. It's killer.
All pictures that were not taken by me can be sourced from my pinterest page. Click here and then click on the pic you want to find out where it came from!








No comments:
Post a Comment